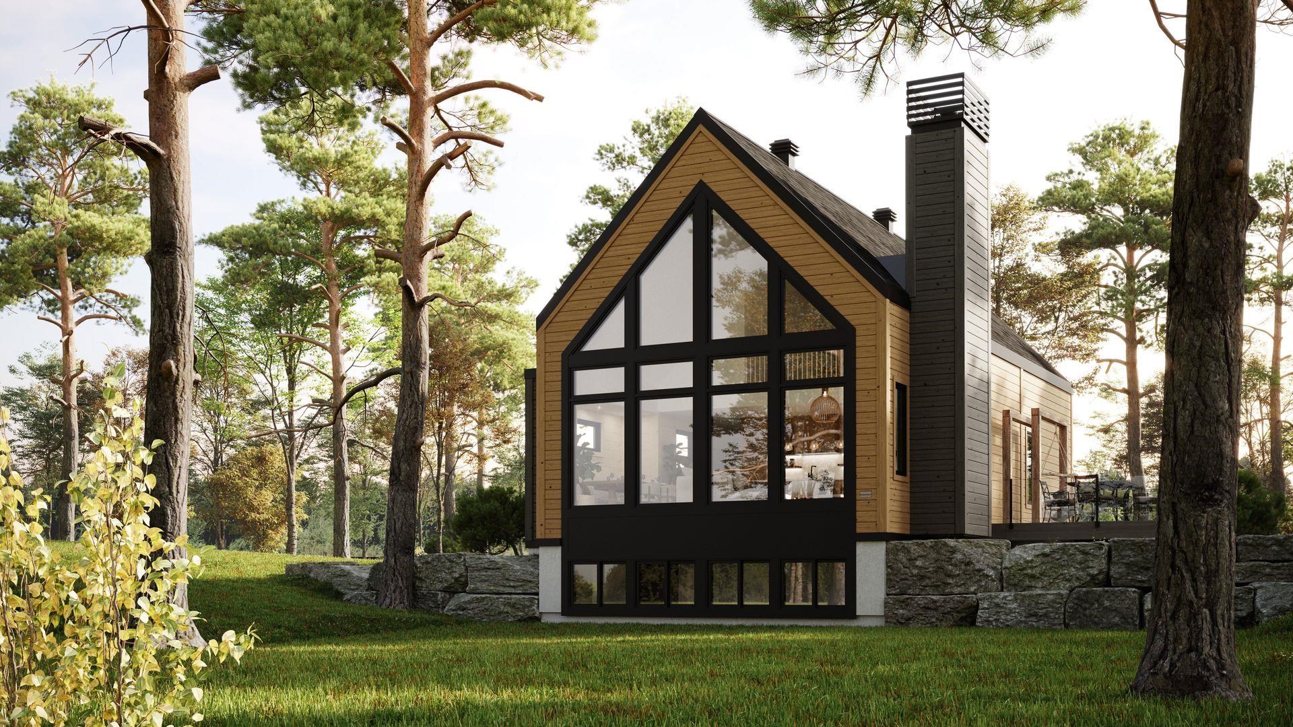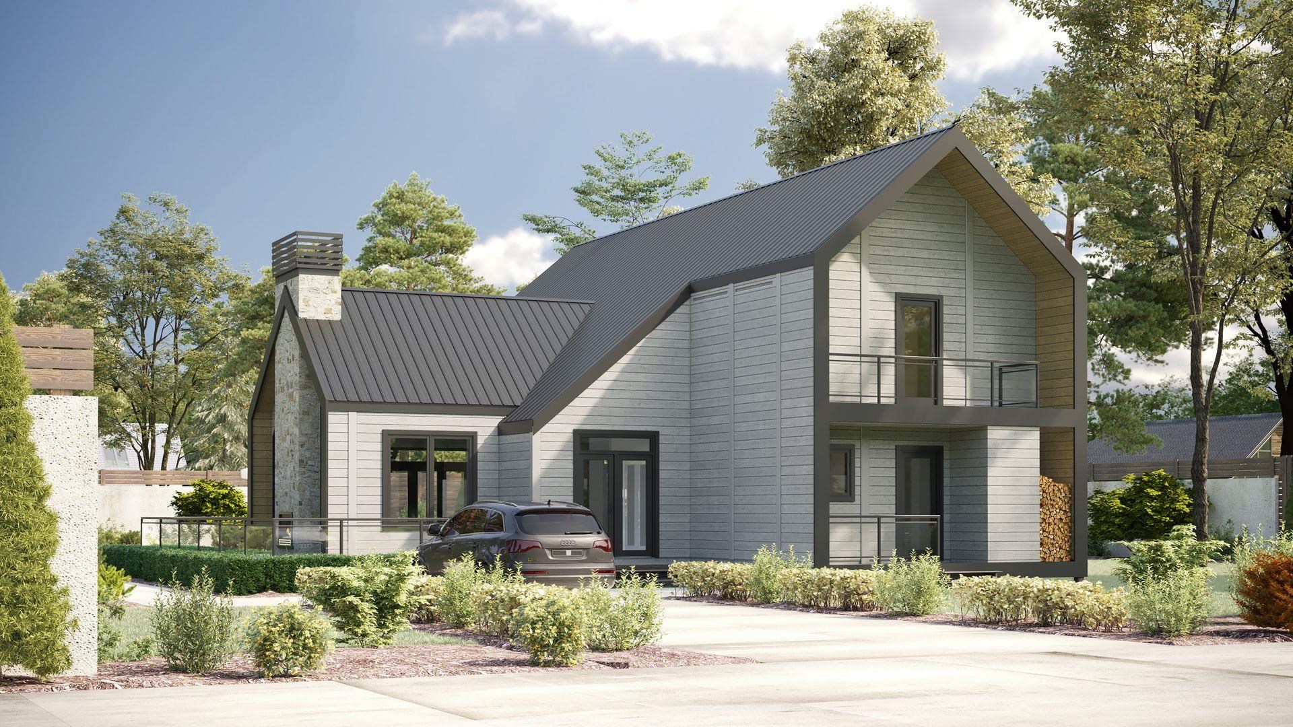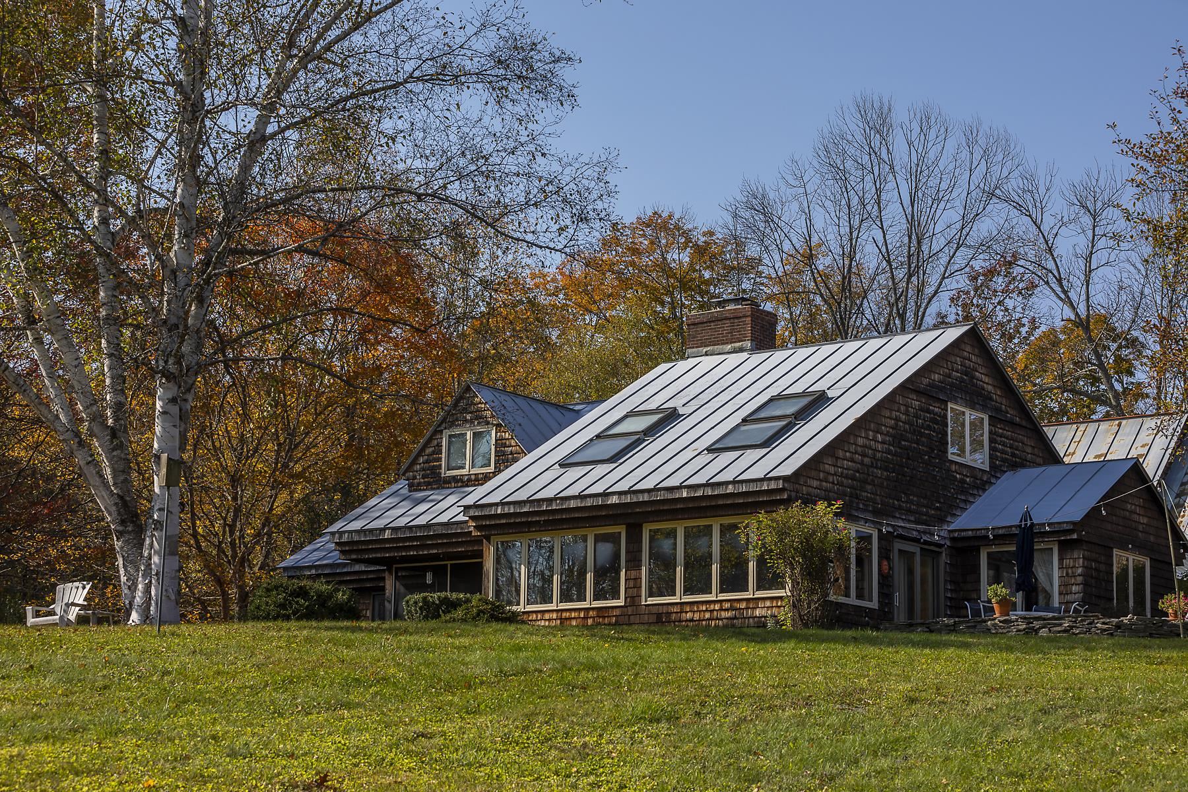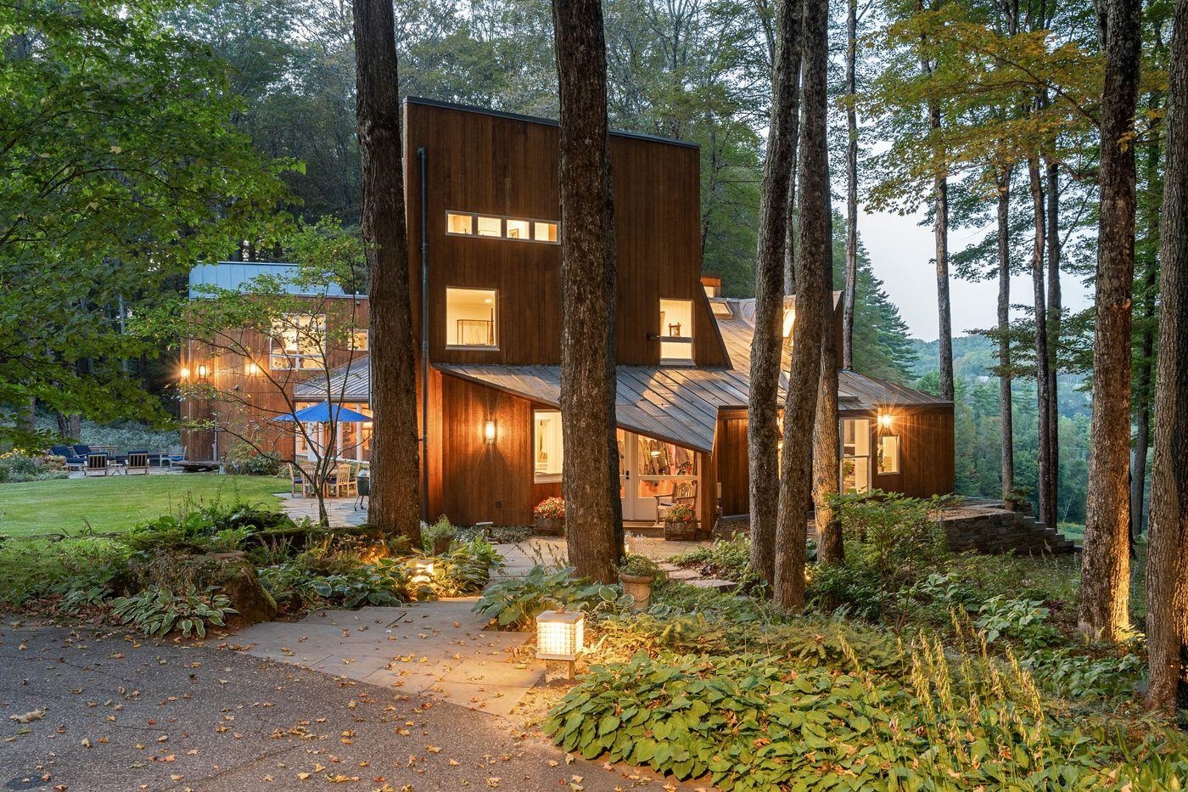Woodstock Quechee VT
Popular Searches |
|
| Woodstock Quechee Vermont Homes Special Searches |
| | Woodstock Quechee VT Homes For Sale By Subdivision
|
|
| Woodstock Quechee VT Other Property Listings For Sale |
|
|

|
|
$649,900 | $484 per sq.ft.
1613 West Woodstock Road
3 Beds | 2 Baths | Total Sq. Ft. 1344 | Acres: 0.78
Absolutely turnkey Woodstock. Totally renovated in 2019.Gorgeous open concept cape cotemporary. Move right in. You should see this gem abuts Woodstock Middle and High School. Open concept 3 bedrooms 1/2 l bath one renovated next to the primary bedroom over a month ago. The backyard is wonderful private. Lower level is totally a cool playroom. Brand new kitchen. New roof. Come see, a must see to appreciate this Woodstock property. A gem! Zoned Residential and Commercial. See
MLS Property & Listing Details & 46 images.
|
|

|
|
$675,000 | $460 per sq.ft.
Price Change! reduced by $20,000 down 3% on September 18th 2024
187 Dana Road
3 Beds | 2 Baths | Total Sq. Ft. 1468 | Acres: 1.71
This beautifully maintained home is perfectly situated on a quiet street just minutes from the middle/high school and the renowned Woodstock Farmer's Market. Step inside to discover a home that has been thoughtfully updated for modern comfort. Recent improvements include blown-in cellulose insulation and 2" exterior insulation, new windows throughout, a whole-house generator, and a newly added first-floor bathroom, ensuring a cozy and energy-efficient living environment year-round. One of the standout features of this property is the inviting three-season porch. Whether you're enjoying a quiet moment with a good book or hosting friends and family, this versatile space is sure to become your favorite spot in the house. In fact, this home has endless spaces for hosting! The open and welcoming kitchen/dining area is another perfect gathering space, while the living room, centered around a warm and charming gas fireplace, offers a cozy retreat for relaxing evenings. Additionally, the spacious family room provides even more room for entertaining or unwinding. Storage is never a concern here. A clean concrete basement and a one-car garage offer ample space for all of your hobbies. Located just minutes from downtown Woodstock, you'll enjoy the peacefulness of your quiet backyard while being close to shopping, dining, and entertainment. This property beautifully blends comfort, functionality, and convenience, making it the perfect place to call home. See
MLS Property & Listing Details & 33 images.
|
|

|
|
$699,000 | $357 per sq.ft.
Price Change! reduced by $61,000 down 9% on October 31st 2024
5851 South Road
3 Beds | 3 Baths | Total Sq. Ft. 1958 | Acres: 0.68
This charming home is an amazing opportunity to own a piece of history in the lovely village of South Woodstock , Vermont. Starting its life as the garage and home of Clyde Wood it has evolved over time with the present owners into a beautiful , meticulous residence. Much attention to detail can be found in every room from wide pine flooring to cathedral ceiling in the great room. The home is light filled with a large deck looking out to the Kedron Brook and the Green Mountain Horse Association fields . The Honey Shop is where the Wood family sold honey from the large Bass trees on the property. It is now a lovely room for entertaining or enjoying a quiet spot to take a nap or read a favorite book. The barn could easily convert to garage space with plenty of room for storage . The very back of the barn is the only part of the buildings that is in the Flood zone. The grounds are beautifully landscaped . Cross over the brook on the little bridge to miles and miles of trails. Country living at its best but only 6 miles from Woodstock Village and short distances to skiing , golf, biking, all season sports and of course fly fishing on the Kedron Brook out your back door !. Call today for an appointment . See
MLS Property & Listing Details & 39 images.
|
|

|
|
$715,000 | $194 per sq.ft.
Price Change! reduced by $84,000 down 12% on October 25th 2024
82 Hiram Atkins Byway Road
3 Beds | 3 Baths | Total Sq. Ft. 3680 | Acres: 0.96
This beautiful single-family home at 82 Hiram Atkins Byway in Quechee Vermont offers 3 bedrooms and 2.5 baths. It features spacious rooms with large closets, a chef's kitchen perfect for culinary enthusiasts, a private deck for outdoor dining, and a large fenced-in outdoor space for entertaining or relaxation. Enjoy the comfort of the large living area and warm up by the woodstove during those winter months after enjoying winter activities. The property includes a 2-car garage with additional living space above and a shed for more storage. As a resident, enjoy exclusive access to Quechee Lakes' world-class amenities: 36 holes of championship golf, tennis courts, a state-of-the-art health club, indoor and outdoor swimming pools, ski area and a pristine lake with a sandy beach. Whether carving turns in winter or teeing off in summer, this home serves as the ideal four-season retreat. Don't miss this opportunity to own a slice of Vermont heaven in the heart of Quechee Lakes. See
MLS Property & Listing Details & 29 images.
|
|

|
|
$725,000 | $453 per sq.ft.
Price Change! reduced by $200,000 down 28% on October 17th 2024
2 High Street
3 Beds | 3 Baths | Total Sq. Ft. 1600 | Acres: 0.07
OPPORTUNITY AWAITS - Historic circ. 1890 1,600 sqft home in the center of the downtown district of Woodstock. In the heart of everything! Can be purchased as-is for $725,000. The majority of the home is stripped down and ready for remodeling - and we have a contractor ready to go for a custom Winter project and will be starting in November/December. The price goes up as work gets done. Most good builders are a three year wait! Step in early to add your own personality and or discuss intended improvements. The home includes a lovely first floor sunlit living room walking out to a pleasing covered porch that overlooks the bustle of town - Perfect for enjoying warm summer evenings. Existing home features unique stained glass windows and doors, built-in cabinets and gorgeous hardwood and pine floors all of which retain their timeless charm. Catch this all early and this property is a blank slate. Building materials on site for renovations are included in the sale (including appliances) - or we can finish. Current layout includes: first floor with an Open Floorplan kitchen to a gracious dining area, and a separate front living room with private study with adjoining 3/4 bath. Upstairs has 3 bedrooms, the layout for 2 baths, and a walk-up stairway to a large unfinished attic space which could be finished off. There is a paved driveway with basement level garage/storage and additional alternative design plans are included for a more expansive solution. See
MLS Property & Listing Details & 36 images.
|
|

|
|
$797,000 | $258 per sq.ft.
75 Royall Tyler Road
3 Beds | 3 Baths | Total Sq. Ft. 3090 | Acres: 1.01
This lovely custom-built home has been well maintained and cared for and it sits on a choice lot that has benefitted from having owners who enjoy gardening. The house has been thoughtfully designed for much sought after single floor living. There are 3 bedrooms and 2 1/2 baths which includes a large master suite. The comfy living room has a. large fireplace surrounded by shelves to display your books or treasures. This opens into a wondrous room with tall windows all around and sky-lights above. The current owner has finished the lower level, adding a large family room and two other rooms. Come take a look at a very special property. See
MLS Property & Listing Details & 25 images.
|
|

|
|
$942,450 | $625 per sq.ft.
7024 Marsh Family Road
3 Beds | 3 Baths | Total Sq. Ft. 1509 | Acres: 1
Mountain Stream at Quechee Lakes seamlessly integrates new construction with the natural beauty of Vermont's premier four-season resort community. Offering over 200 homesites and five distinct home styles, Mountain Stream's residences feature modern, open layouts, abundant natural light, and soaring ceilings. The exclusive designs establish a commitment to sustainable, energy-efficient living without sacrificing luxury, evident in the high-quality finishes and features. Birch, one of Mountain Stream's five thoughtfully crafted model homes, features a clean architectural style designed to harmonize with its surroundings. Featuring large windows, it bathes every room in natural light. Three bedrooms and two bathrooms in 1509 square feet of stylish, functional, modern design. From the lake and river shores to championship golf courses, the alpine ski hill to the racquet courts, and a vast network of trails catering to hiking, biking, and Nordic skiing, the lifestyle amenities at Quechee Lakes sustain a community with a shared enjoyment of the outdoors and an appreciation of elevated aesthetics. See
MLS Property & Listing Details & 8 images.
|
|

|
|
$1,050,000 | $268 per sq.ft.
499 Redfield Proctor Road
3 Beds | 4 Baths | Total Sq. Ft. 3924 | Acres: 1.01
Spacious three-bedroom, three and one-half bath Contemporary home on Redfield Proctor Road. Perched on the ridge of Redfield Proctor Road, this stunning Contemporary home offers a perfect blend of natural beauty and modern comfort. Enjoy picture frame westerly views in the summer, enhanced by the refreshing breeze that comes from being nestled among hardwood trees. As the leaves drop, the view expands and is a marvel to see. The home is filled with natural light, benefiting from the warm morning sun and the beautiful evening glow as the sun sets. The main living space features a handsome brick fireplace and hardwood floors, creating a cozy yet elegant atmosphere. The bedrooms are comfortably carpeted, including a luxurious primary suite with a bubble massage tub, glass shower, and double vanity. The custom kitchen is a chef's dream, complete with solid wood raised countertop seating, ample storage for all your culinary tools, and thoughtfully designed nooks for daily use. The second floor hosts two additional bedrooms, one with an en-suite bath, a shared hallway bath, a charming loft, and a gem of a library with a fantastic view. The expansive basement is a true retreat, featuring an enormous family room with oversized windows, a game room, and a bonus room previously used as an artist studio. A walk-in cedar closet adds a touch of luxury and practicality. This home radiates warmth and joy, ready to welcome its next owners to continue its Quechee story. See
MLS Property & Listing Details & 43 images.
|
|

|
|
$1,096,525 | $470 per sq.ft.
7023 Marsh Family Road
3 Beds | 3 Baths | Total Sq. Ft. 2334 | Acres: 1
Mountain Stream at Quechee Lakes seamlessly integrates new construction with the natural beauty of Vermont's premier four-season resort community. Offering over 200 homesites and five distinct home styles, Mountain Stream's residences feature modern, open layouts, abundant natural light, and soaring ceilings. The exclusive designs establish a commitment to sustainable, energy-efficient living without sacrificing luxury, evident in the high-quality finishes and features. Alder, one of Mountain Stream's five thoughtfully crafted model homes, presents a harmonious blend of contemporary and farmhouse elements. Its design highlights expansive windows that offer sweeping views of the surroundings. Notably, the house features sleek and neat rooflines, along with a distinct cantilevered segment that enhances outdoor lounging. Three bedrooms and three bathrooms in 2334 square feet of stylish, functional, modern design. From the lake and river shores to championship golf courses, the alpine ski hill to the racquet courts, and a vast network of trails catering to hiking, biking, and Nordic skiing, the lifestyle amenities at Quechee Lakes sustain a community with a shared enjoyment of the outdoors and an appreciation of elevated aesthetics. See
MLS Property & Listing Details & 10 images.
|
|

|
|
$1,340,000 | $504 per sq.ft.
Price Change! reduced by $335,000 down 25% on October 21st 2024
6453 South Road
3 Beds | 3 Baths | Total Sq. Ft. 2660 | Acres: 20.7
Round Top Cottage is sited on a knoll just outside the village of South Woodstock on 20 acres, offering complete privacy and views of the rolling hills framing the Kedron Valley. This three-bedroom lodge, fully renovated in 2024, blends modern amenities with rustic elegance. The open floor plan features cathedral ceilings in the main living and dining area, creating an inviting space to gather (or enjoy quiet time). The first floor primary suite has lovely light and a generous soaking tub. The second floor includes a sitting area, two bedrooms, and an office. In the summer, enjoy outdoor living with a fire pit for evening gatherings under the stars. Direct access to trails for all season exploration. Equestrians will appreciate the potential to build a small barn with a paddock, and the short hack over to Green Mountain Horse Association (GMHA). Close to skiing: 23 miles from Killington, 22 miles from Okemo, and 10 miles from Saskadena Six. See
MLS Property & Listing Details & 31 images. Includes a Virtual Tour
|
|

|
|
$1,395,000 | $540 per sq.ft.
1075 Westerdale Road
3 Beds | 4 Baths | Total Sq. Ft. 2584 | Acres: 41.45
This lovingly maintained property with mountain views has been enjoyed by a single family since its construction in 1985. The open-concept layout is anchored by a stone Rumford fireplace, which along with the southern exposure warms the large easy-to-keep space. The first floor master boasts ample storage with a sliding door for quick access to the grounds. Across from the main house via a covered breezeway is a large 2 car garage, gorgeous horse barn with hay loft and a cozy studio apartment, making this the perfect spot for a variety of uses. Equally comfortable as a part-time or full-time home, this property is conveniently located on the western side of Woodstock, just twenty minutes from Killington's Skyeship gondola and ten minutes from downtown Woodstock. With over forty acres on prestigious Westerdale road, owners enjoy privacy and expansion potential. Offered for the first time since its inception, this property is an exceedingly rare opportunity for rolling acreage in a highly coveted location. See
MLS Property & Listing Details & 50 images.
|
|

|
|
$2,750,000 | $427 per sq.ft.
Price Change! reduced by $700,000 down 25% on September 3rd 2024
318 Ebbin Lockwood Way
3 Beds | 4 Baths | Total Sq. Ft. 6443 | Acres: 54.83
Serene, private, contemporary: Sited on a ridge above South Woodstock village, the 54 acre property offers complete seclusion in an elegant setting with an extensive network of trails. The three bedroom main dwelling is sleek and elegant, with an open floor plan crafted to take in the beauty of the site with abundant use of organic material designed to integrate the design with the surrounding Vermont countryside. The two bedroom guest cottage has its own garage and entrance off of Ebbin Lockwood Way. The 6,048 s/f main house and 1,584 s/f guest cottage were designed by architect, Michael Weinberger. The property was recently renovated: main house was upgraded and many new system improvements. From the stone terrace, there are views of a cascading waterfall flowing into a small Koi pond and perennial gardens. On the Northeast side, an outside sitting area takes in views of a long, rolling meadow with a pond and a glimpse of the local hills. The main house includes a detached garage with additional storage space. Less than 1/2 mile from South Woodstock Country Store and Kedron Valley Inn/Ransom Tavern and one mile from Green Mountain Horse Association. 25 min. from Mt. Ascutney mountain biking trails, 38 min. from Killington and 2:23 hrs. from Boston. See
MLS Property & Listing Details & 40 images. Includes a Virtual Tour
|
|

|
|
$4,150,000 | $1,074 per sq.ft.
249 Sawyer Road
3 Beds | 5 Baths | Total Sq. Ft. 3865 | Acres: 2.37
This extraordinary residence offers breathtaking views of Billings Farm Preserve and the Green Mountains from nearly every corner, with Vermont's only national park directly in sight. The charming town of Woodstock, known for its boutiques and dining, is just a short walk away. Nestled at the end of a quiet road, the property offers unobstructed west-facing views for spectacular sunsets, surrounded by acres of undeveloped land. Woodstock's restrictive covenants ensure these views remain undisturbed, creating a peaceful, private escape. The expansive deck around the stunning pool is controlled via smartphone, with an automatic cover to ease maintenance. The adjacent pool house features a custom kitchen, a luxurious bathroom, and a cozy living area framed by floor-to-ceiling glass, offering year-round comfort with air conditioning and heated floors. The inground, heated, 30,000 gallon pool, can reach over 102° year-round, a rare feature in Vermont. An NBA hoops basketball net is installed in the shallow end for many days of fun, or if the deep end is more your style this pool offers a 9 foot deep end. This unique property offers proximity to skiing, golf, hiking, and more. The view encompasses the only National Park in Vermont. Marsh-Billings-Rockefeller in Vermont is the only national park to focus on conservation history and the evolving nature of land stewardship in America located right here in beautiful Woodstock VT! Contact us today to arrange a private tour! See
MLS Property & Listing Details & 54 images. Includes a Virtual Tour
|
|

|
|
$8,000,000 | $1,486 per sq.ft.
115 Eastman Road
3 Beds | 4 Baths | Total Sq. Ft. 5384 | Acres: 68.92
Sorgenfrei, or "Carefree," was built by Ennis Construction in 2015, and this extraordinary property truly embodies that sobriquet. A stunning and uncommon confluence of the finest materials and the most energy efficient techniques, this home was carefully constructed to maximize worry-free enjoyment. The most advanced systems and a focused commitment to the highest quality make this home a testament to elegant durability. From the mahogany exterior to the handcrafted front doors and custom-wrought hardware, this spacious and meticulously considered home celebrates the skill of Vermont's most talented craftspeople. The unparalleled 180 degree views over the Woodstock valley are spectacular in every season, offering year-round sunlight and ever-changing vistas. With a gourmet kitchen custom-built for entertaining, a 1,000 bottle wine cellar, and a double-sided great room fireplace, Sorgenfrei perfects conviviality. The measures taken to ensure the property's efficiency and durability are too numerous to name - among them, an 18kw solar array, Pella Architect-Series windows, and custom mortise and tenon fir construction. At home among Woodstock's most lauded residences, and gorgeously situated in one of the area's most prestigious neighborhoods, this home is a testament to uncompromising vision and a paean to unparalleled enjoyment of Vermont's Green Mountains. See
MLS Property & Listing Details & 49 images. Includes a Virtual Tour
|
|
|
|
